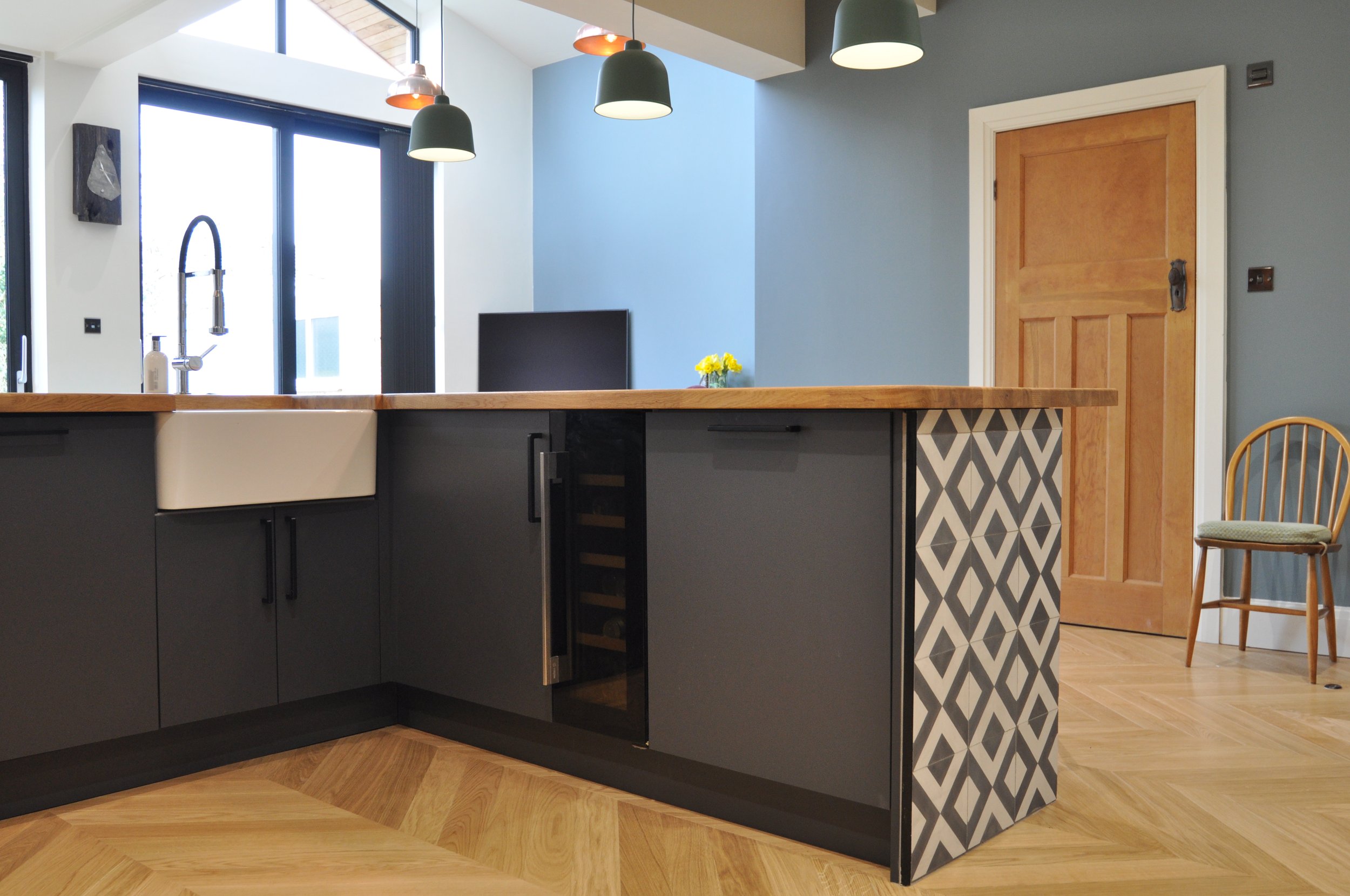Badminton Road
Renovation of the ground floor of a semi-detached house in Chorlton, South Manchester. The owners were planning a rear extension and internal remodel to create a large open plan kitchen, dining and living area to the rear. They wanted to create a room with a unique feel, but which also complemented the other areas in the house that had already been renovated.
The scheme focused on creating a sociable space with a large and impactful kitchen area and on incorporating some of the colours used elsewhere in the house to create a cohesive feel.
The design included Farrow & Ball colours including De Nimes as a feature wall in the living area and for the chimney area in the kitchen which was retained for a range cooker.
The key features of the kitchen space were, however, the large island, tiled with encaustic tiles from Bert and May, as well as the aged copper splashbacks above the cooking and preparation area. The black colour of the kitchen units allowed these key features to take centre stage.





