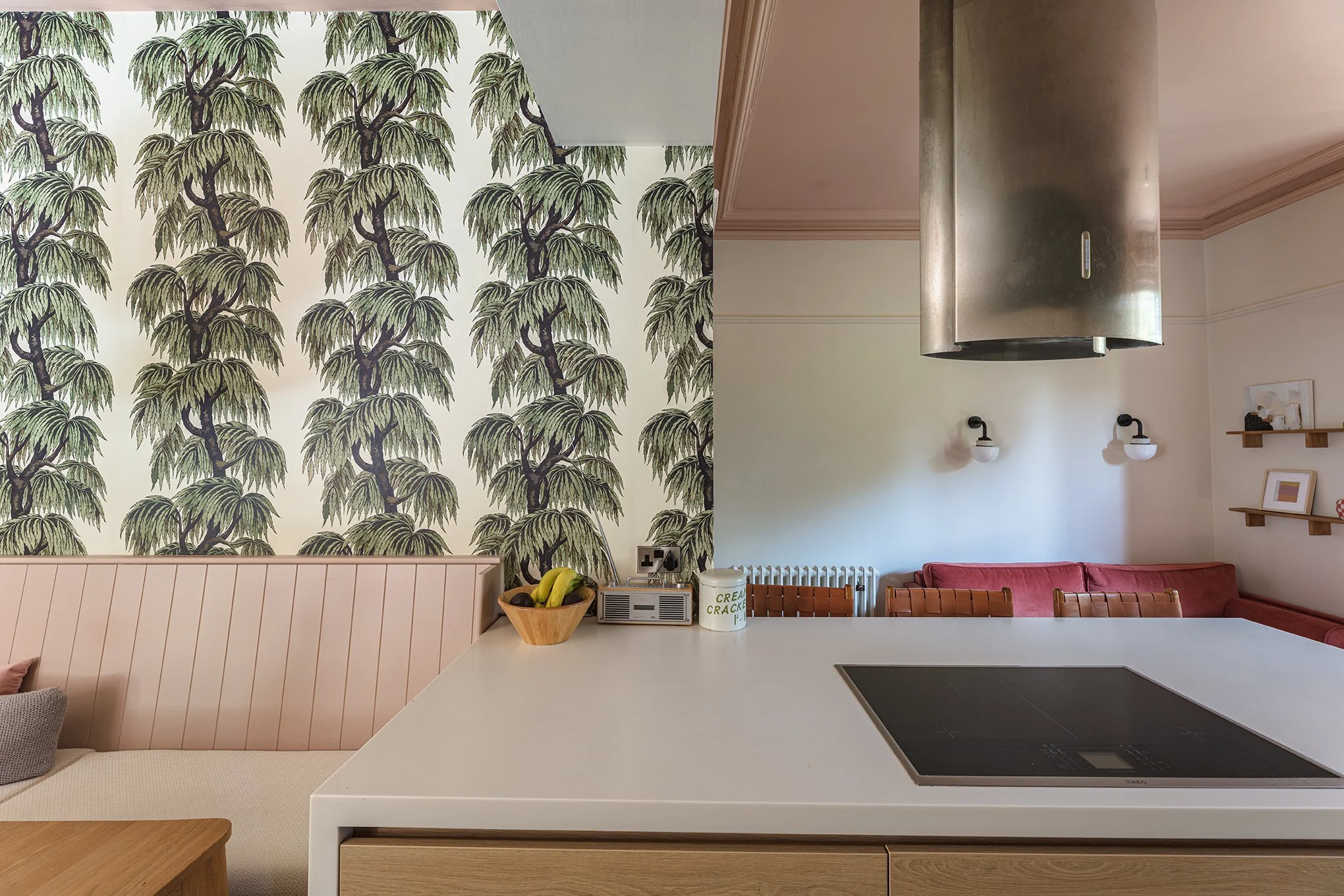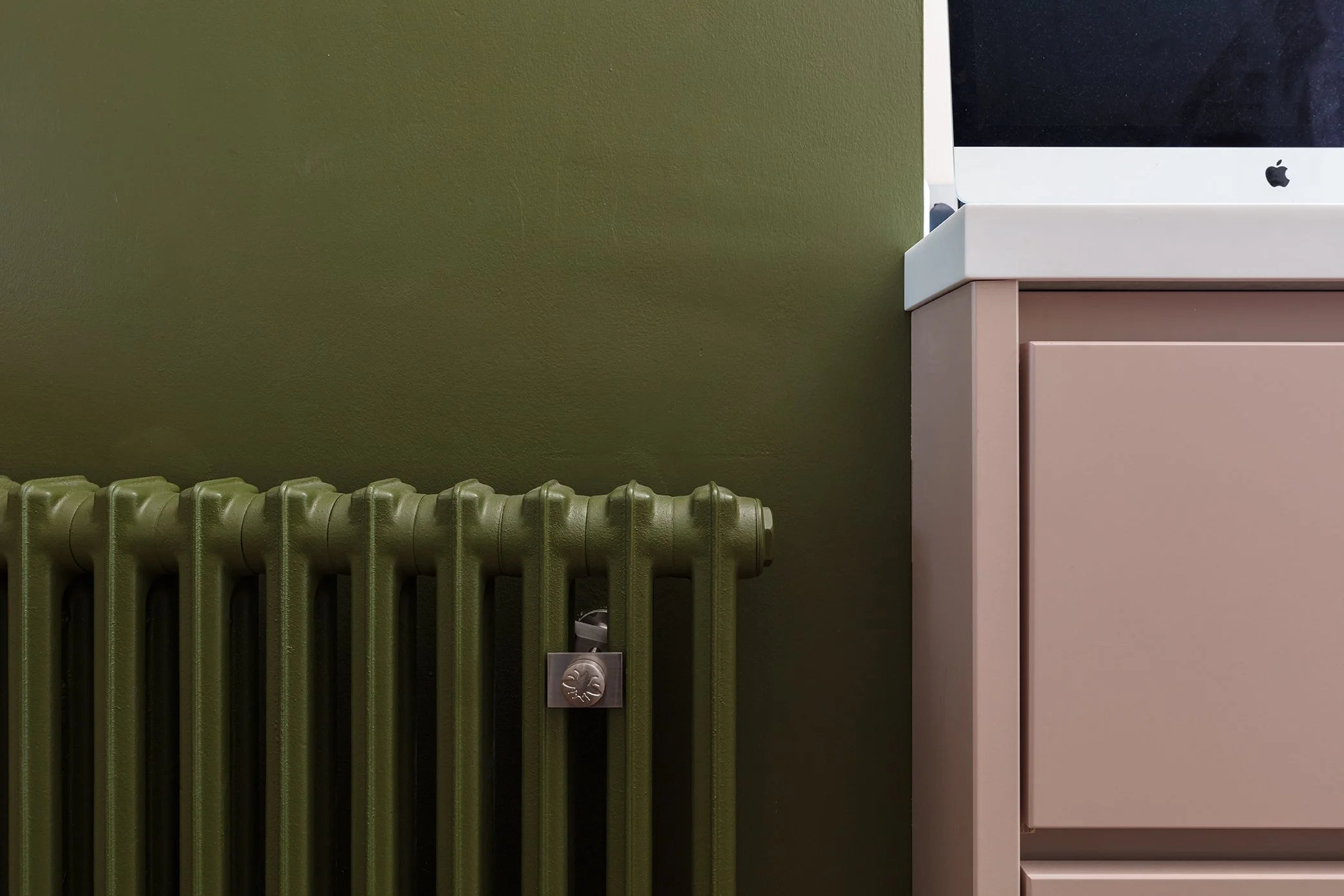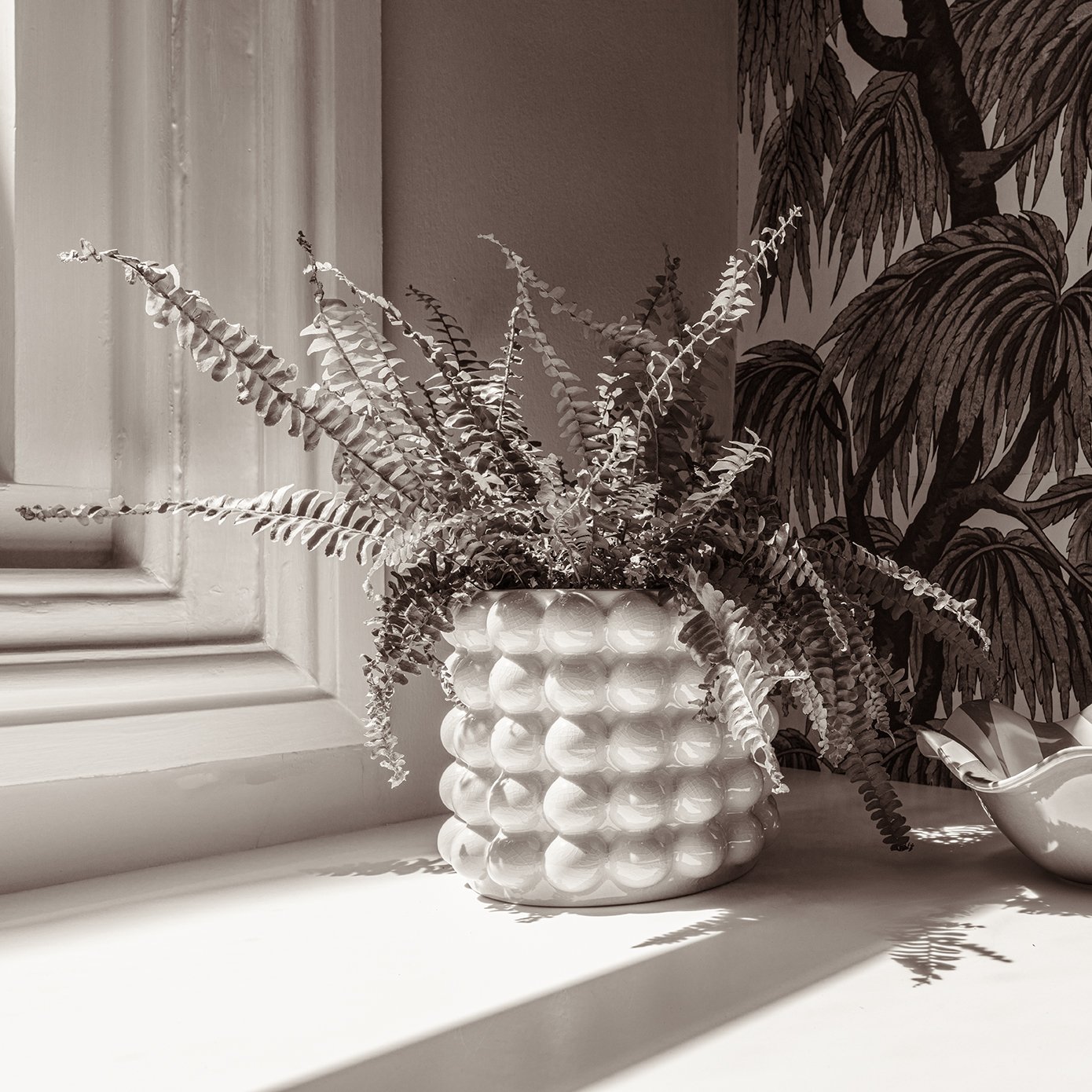Whalley Range Living
Renovation of a five bedroomed house in Whalley Range. Although their existing kitchen from a previous renovation was still in good condition, the layout of the kitchen dining area didn’t quite work, with too little storage and not enough seating areas to allow for the social atmosphere they wanted to create. The lounge was also lacking in character and had become a walkthrough room which wasn’t utilised effectively.
The scheme focused on creating two rooms with separate identities but which worked well together as well as an updated cloakroom. We focused on the use of different shades of pinks and greens to create a bright and welcoming room in the kitchen diner, a fun scheme in the WC and a darker, cocooning feel in the living room.
The scheme included a range of bespoke joinery to make the layout of both rooms work better, adding kitchen cabinetry and a banquette seat in Paint and Paper Library’s Temple in the kitchen and cupboards and shelving in Farrow and Ball’s Bancha in the living room. We also managed to squeeze in a new sofa in the kitchen diner, creating a new seating area for friends and family to perch during get togethers.
In order to create a more defined space in the lounge, the room was given a dark and cosy scheme with Bancha on the walls and Studio Green above the picture rail and across the ceiling. We also added a bespoke aluminium internal door between the two rooms to improve the flow of the house.













