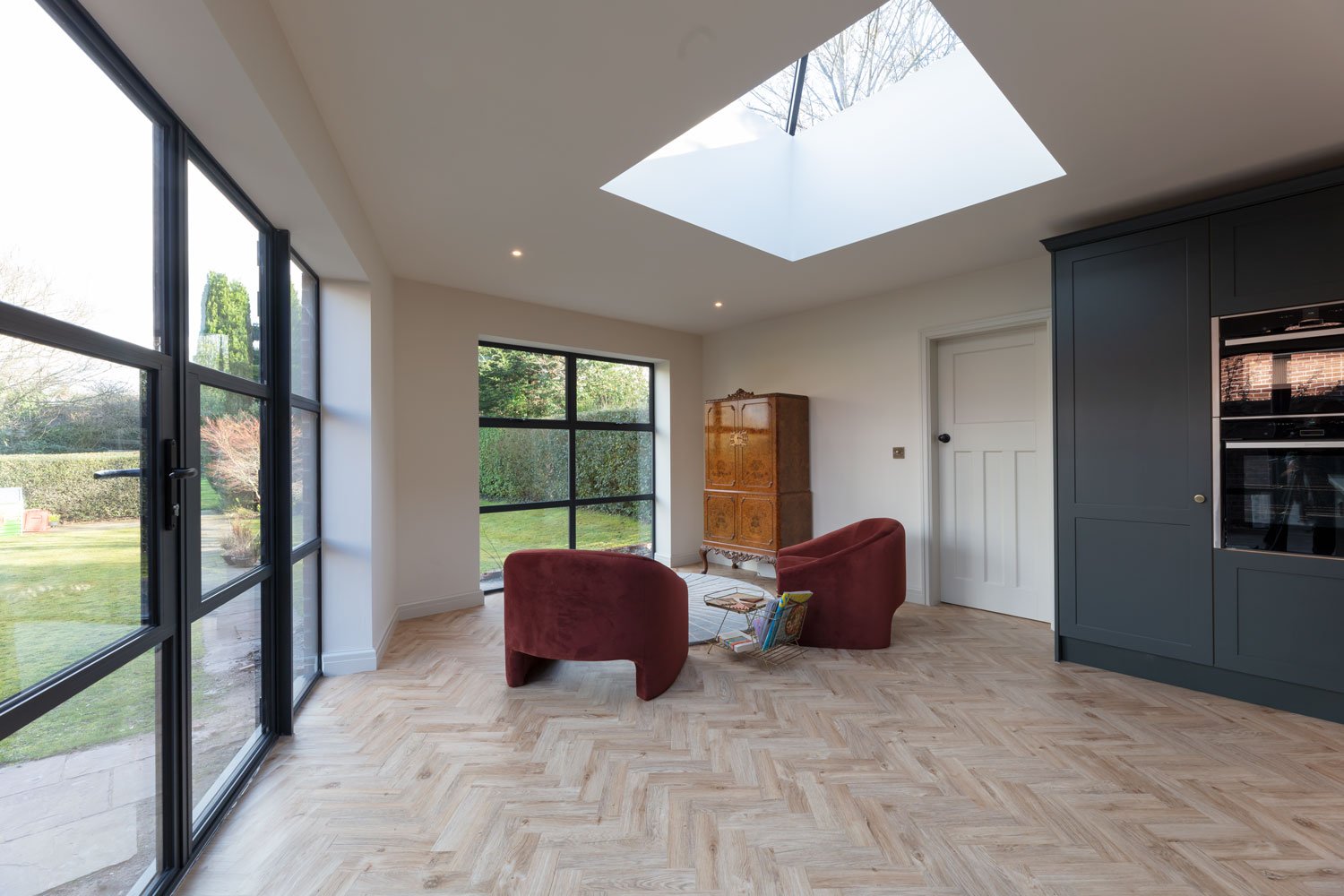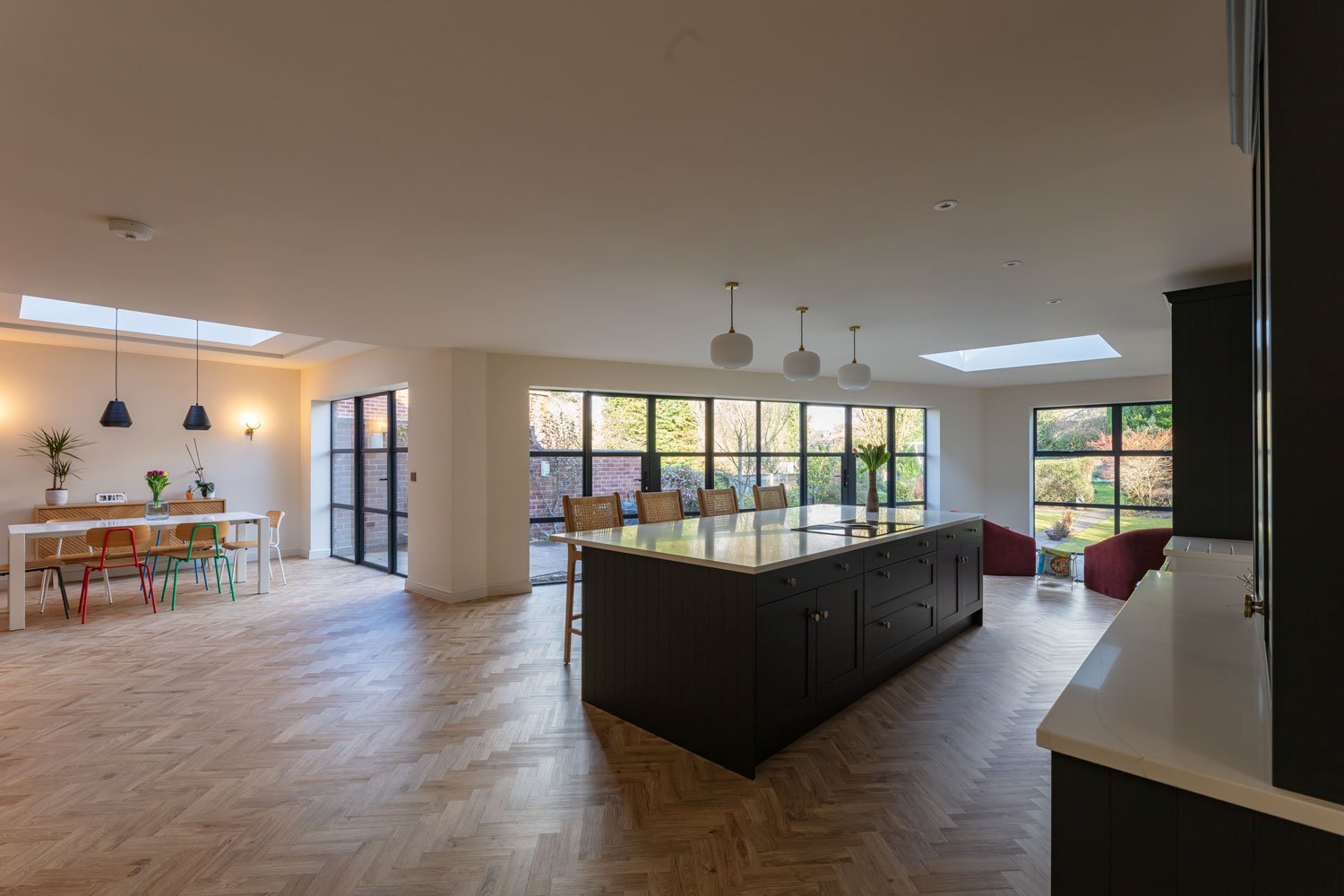South Downs
Renovation and extension of a four bedroomed house in Hale, Cheshire. The client had purchased a house requiring complete renovation and was also extending out to the side and rear of the house to create a large open plan kitchen, dining and living space as well as a new utility and boot room, main bedroom suite and home office. We were hired to help with a renovation of the whole house.
The scheme was focused around creating a practical space that worked for a young, growing family with a style that was in keeping with the era of the house whilst still feeling contemporary. The large open plan space was unified with the use of herringbone flooring throughout while the different areas were zoned with furniture, lighting and colour to create defined areas within it.
The design focused on a predominantly neutral palette with Farrow & Ball School House White used throughout. Colour was then added in different areas including a bespoke shaker-style kitchen in Farrow & Ball Studio Green and Sandberg wallpaper in the snug area.






