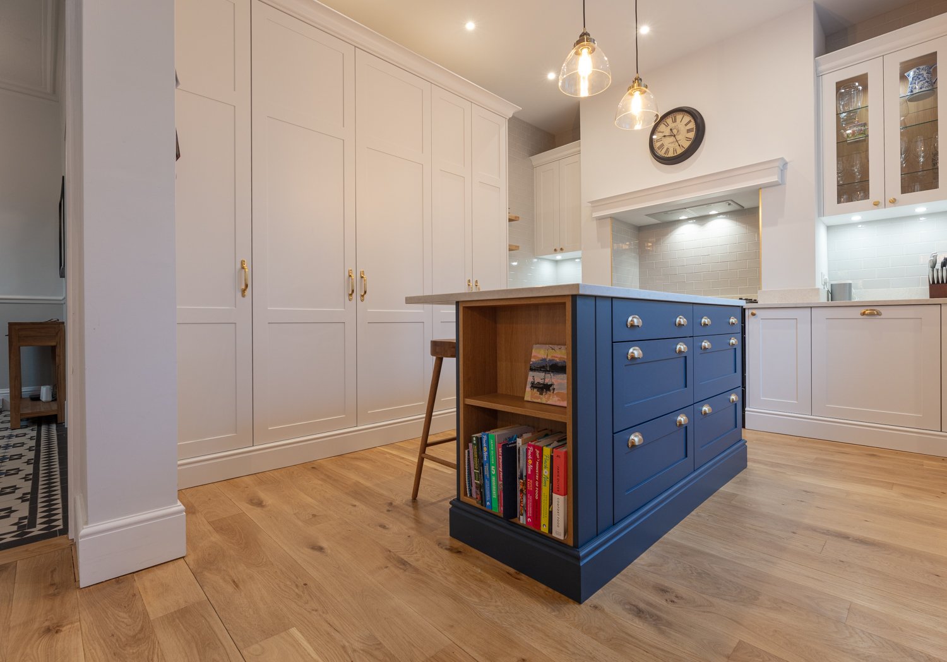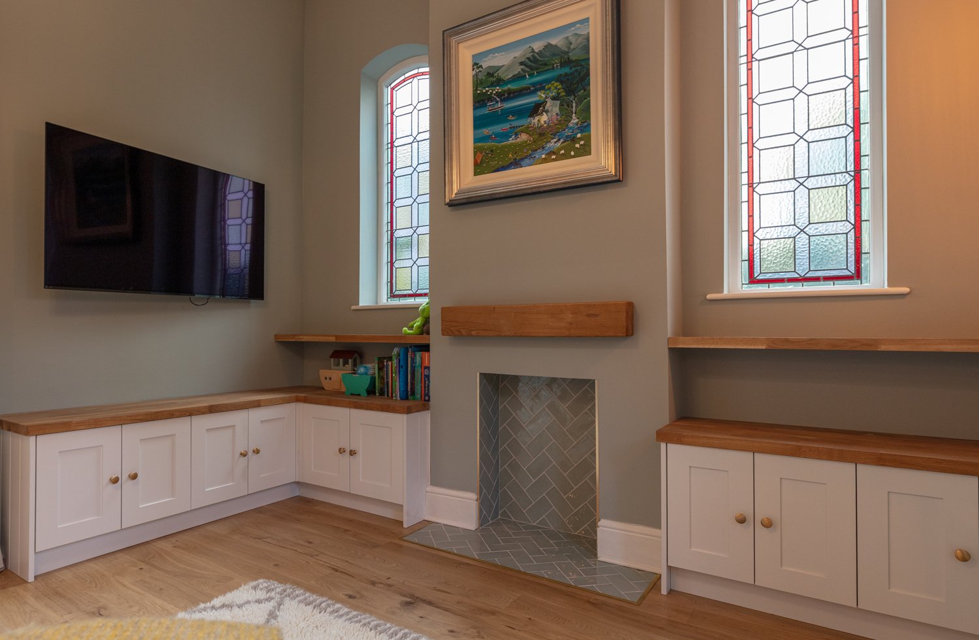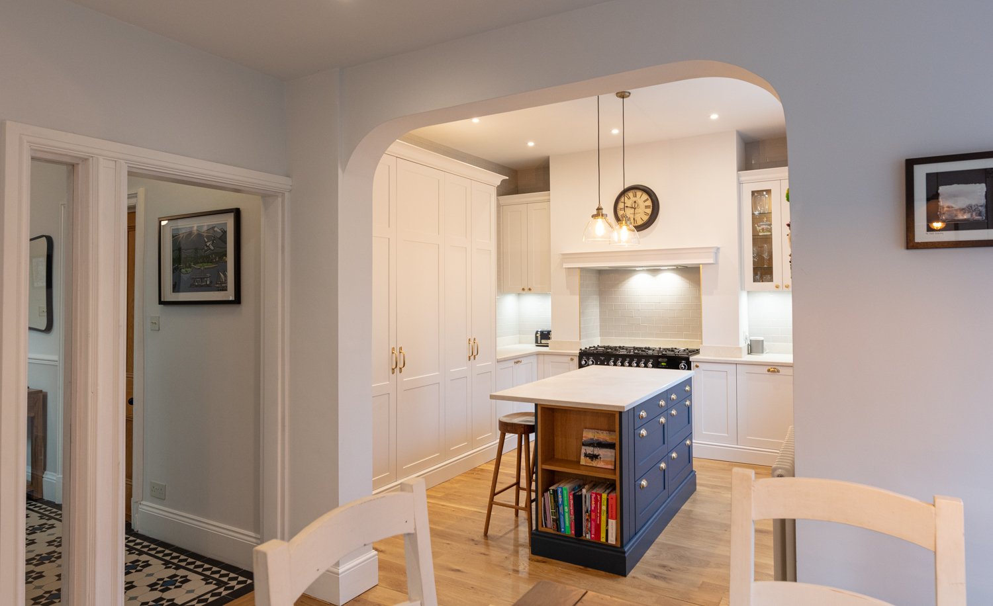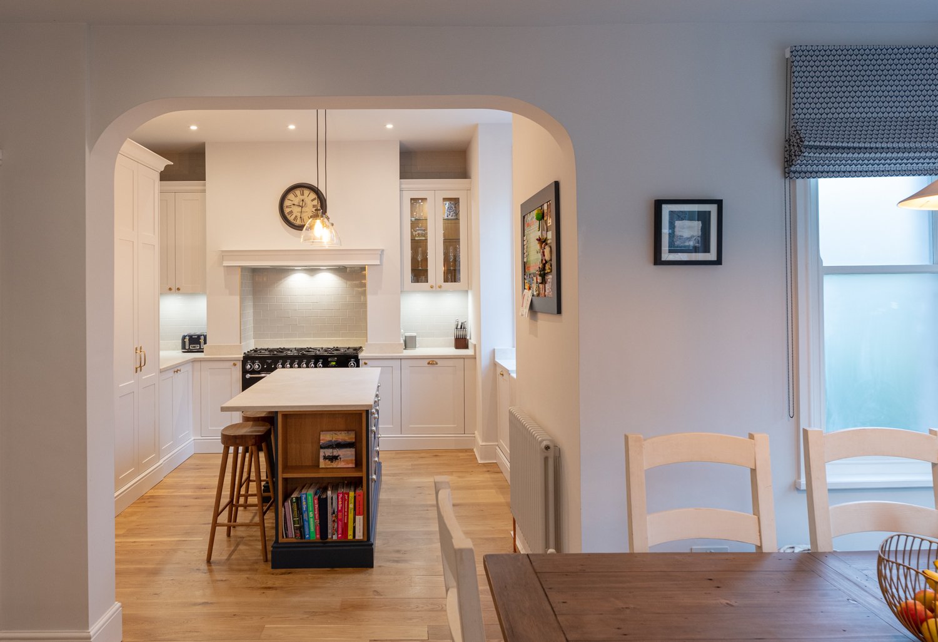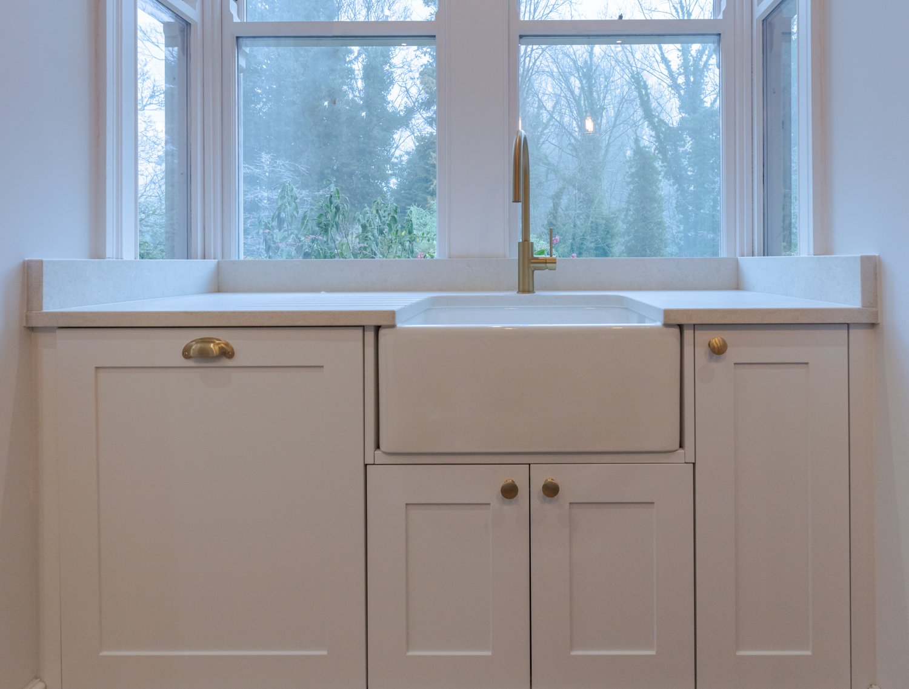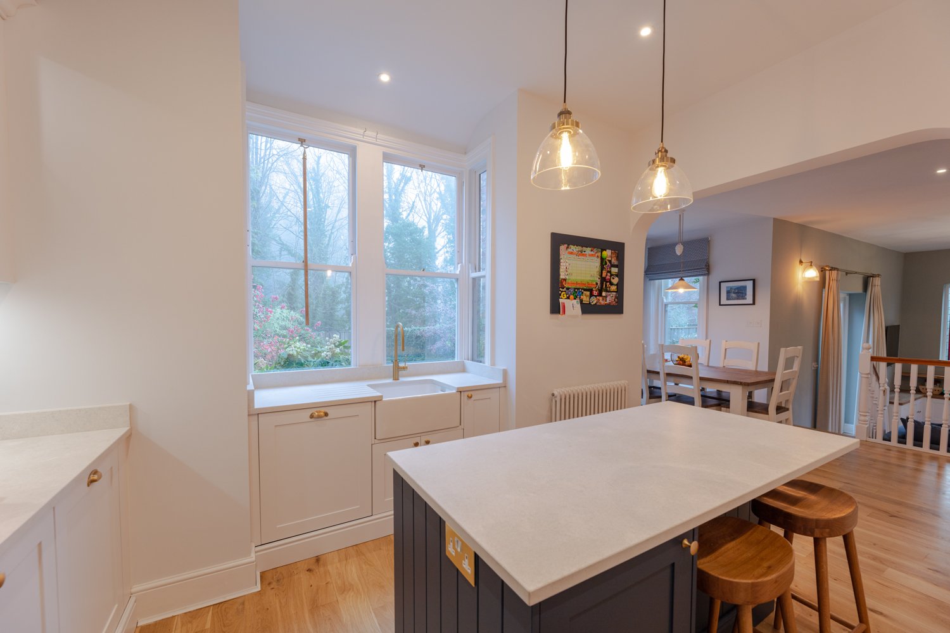Sale Kitchen
Renovation of the ground floor of a 4 bedroomed Victorian house in Sale. The busy owners wanted to update the space to make it more practical for a young family as well as to create a warm and welcoming aesthetic.
The scheme started with a change in layout; blocking up the existing door into the kitchen to create space for a run of tall units including a large larder, and creating a new opening into the dining area. The amended layout allowed for a much more spacious kitchen as well as an enlarged archway between that space and the dining room.
We kept the colour scheme simple, using Little Greene Wood Ash as the main neutral for the kitchen and walls and added warmth in the living room with large Loaf sofas in mid-blue, as well as a berber rug and new window treatments throughout.

