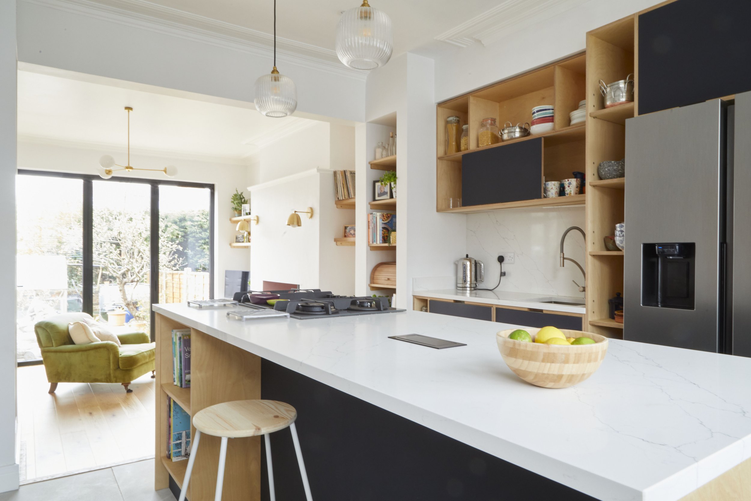




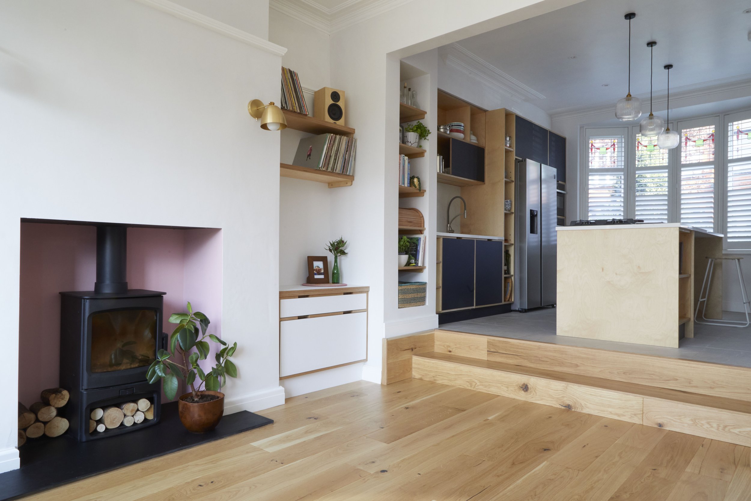
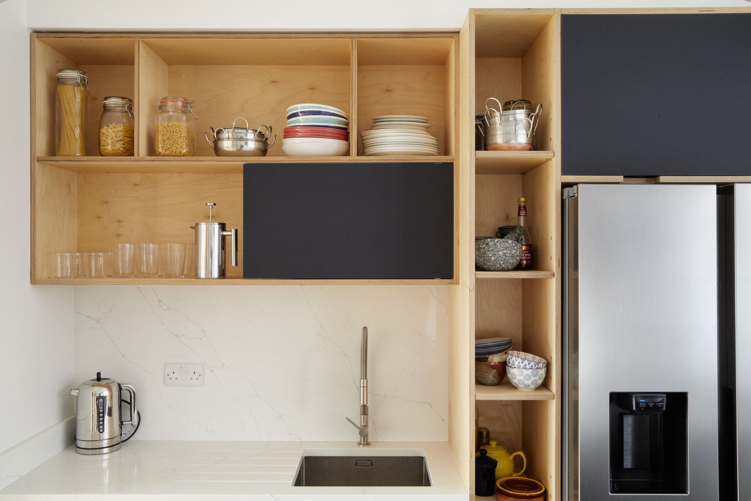
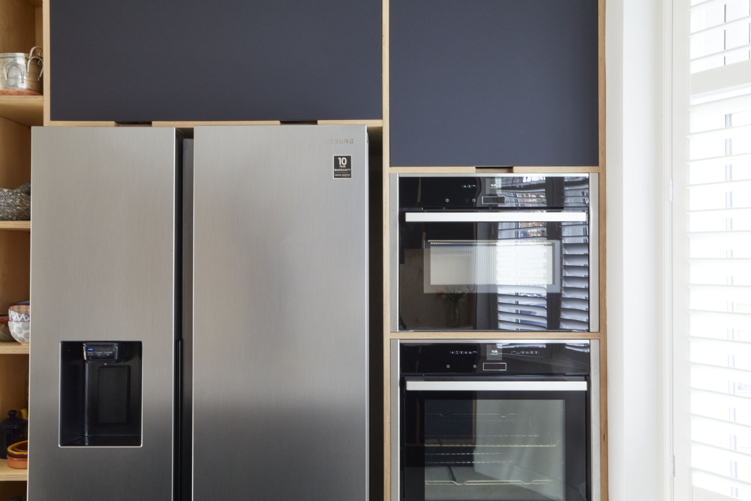
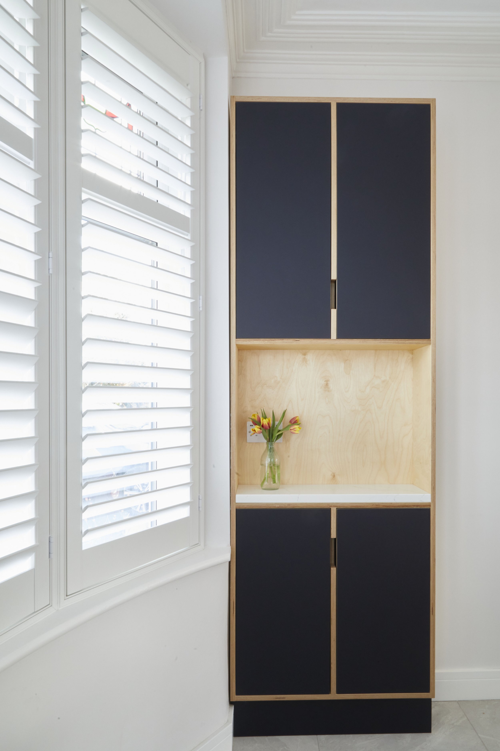
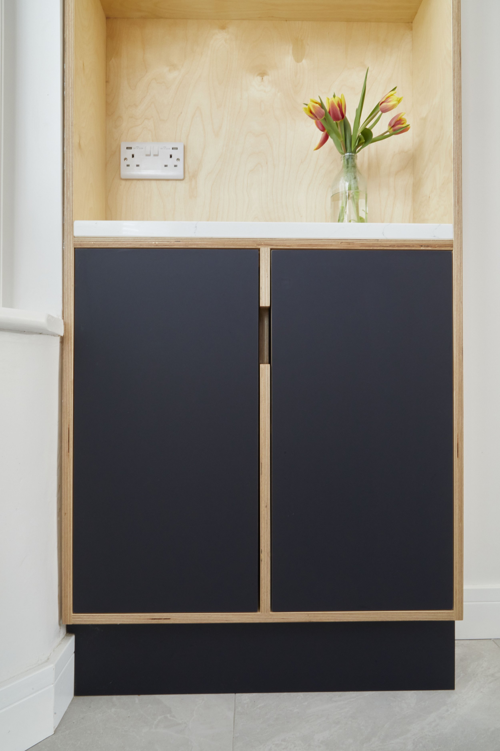
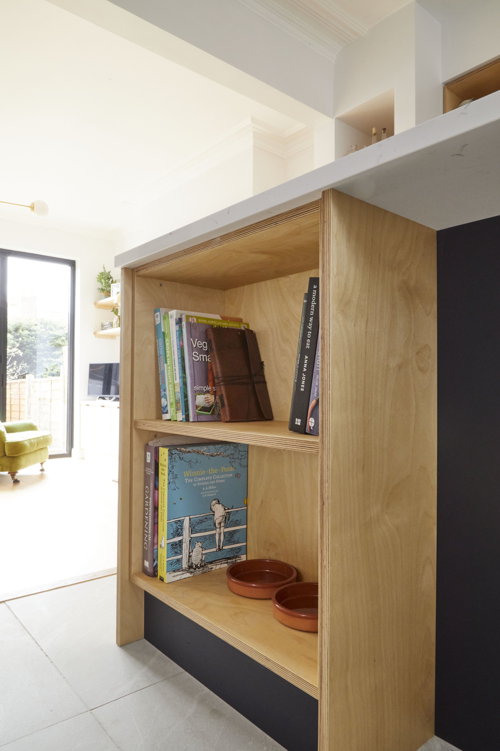
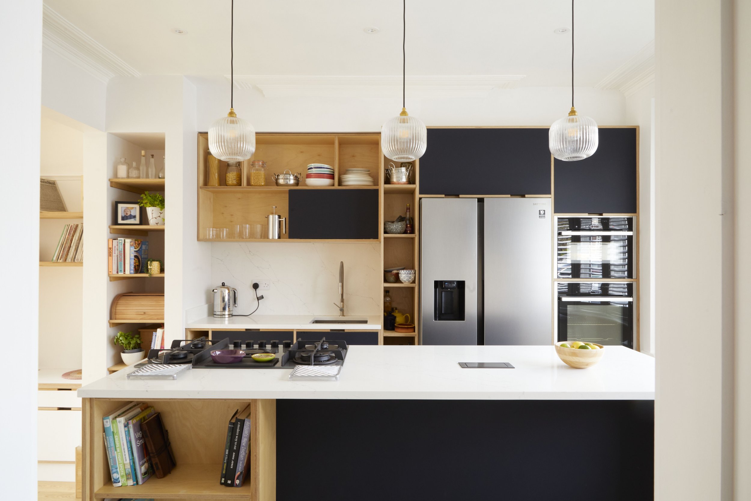
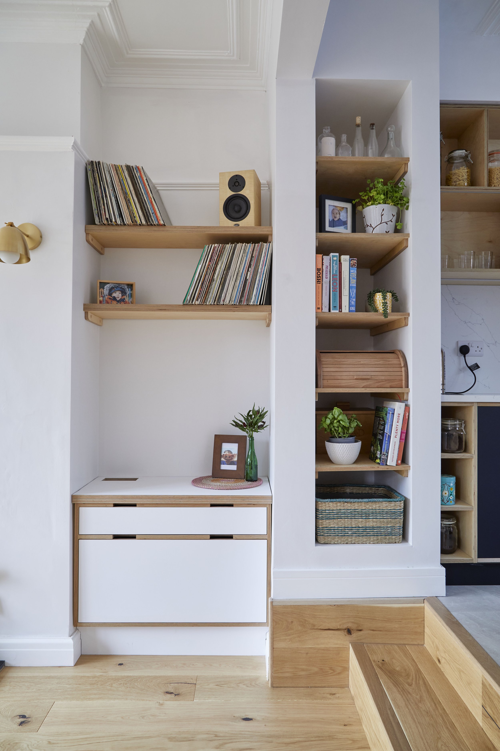
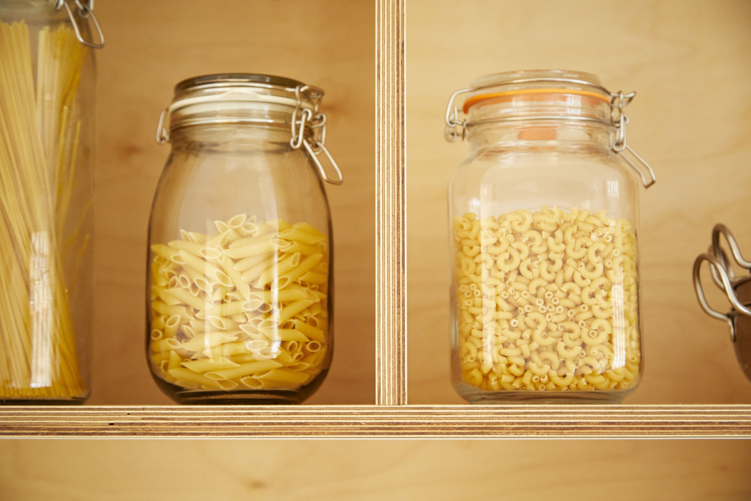














Ply Kitchen
Renovation of a three bedroom semi-detached house in Levenshulme. The owners wanted to reorganise the existing ground floor rooms to create a seamless open plan area with equal space for kitchen, living and dining.
The scheme aimed to create a practical and joyful kitchen space which worked well for the family and for socialising as well feeling cohesive with the dining and living spaces.
The bespoke ply kitchen utilises every corner of the new kitchen space perfectly with a combination of closed storage and open shelving for display. The large island creates a perfect space for entertaining as well as for relaxed family dining.
The ply theme continues into the living room with more clever storage and unique lighting choices with a neutral colour scheme throughout allowing those features to be the stars of the show.
