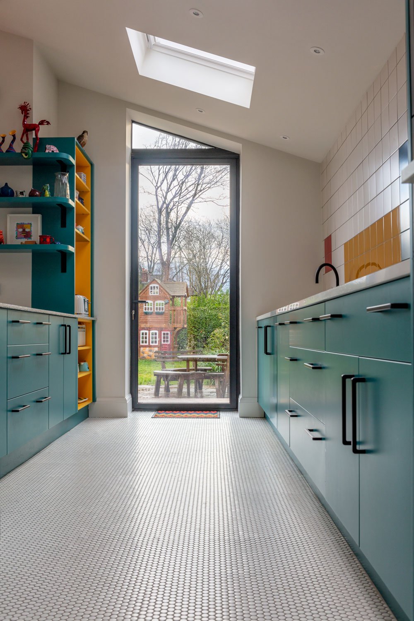
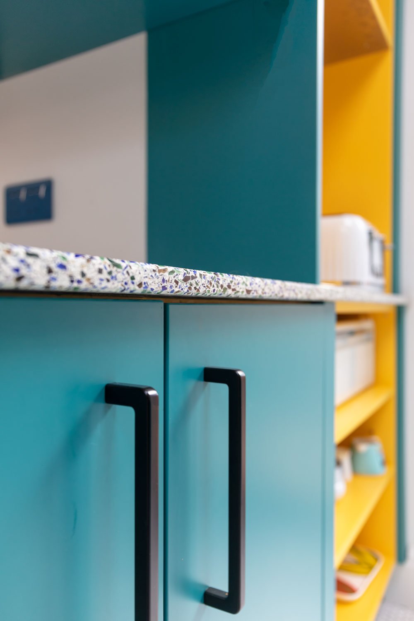
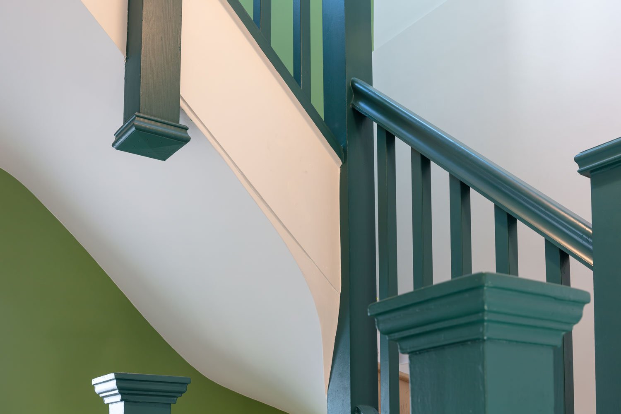
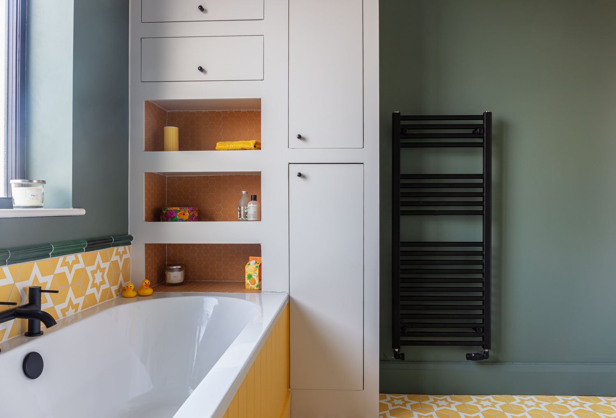

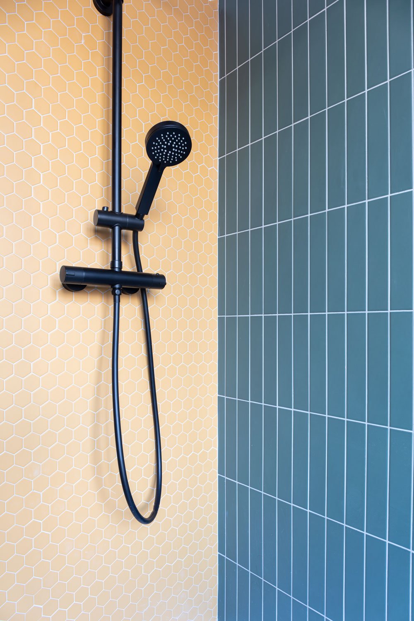
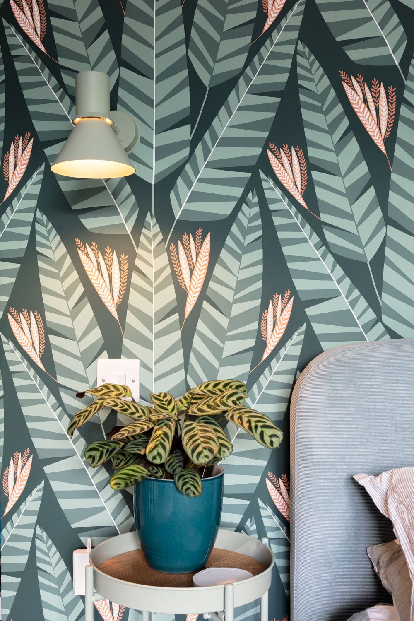
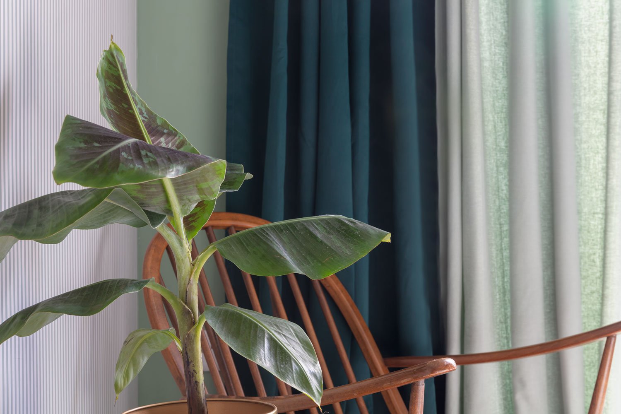
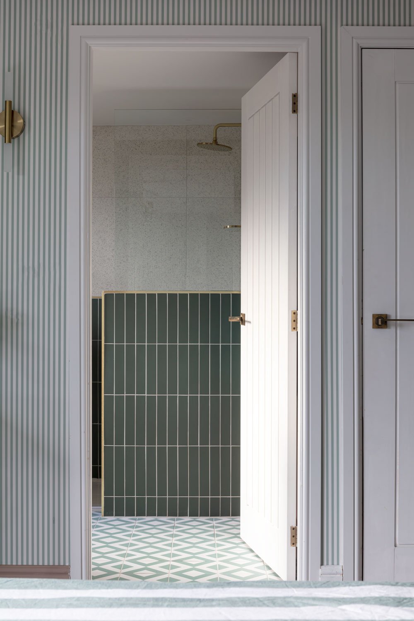
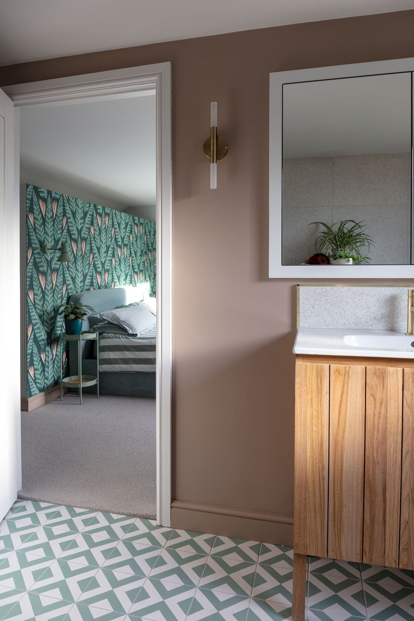
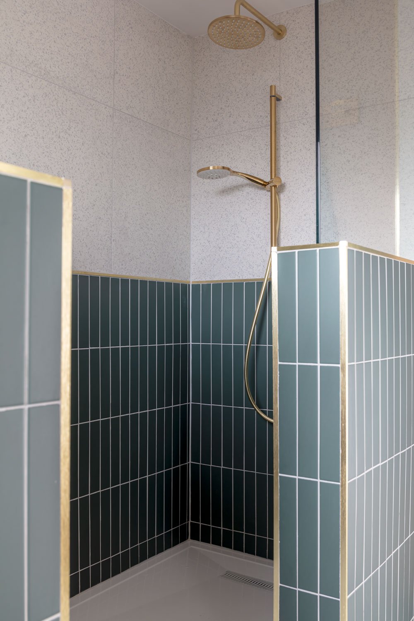
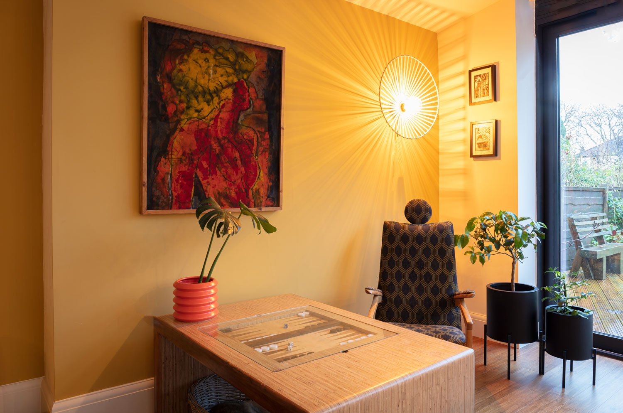
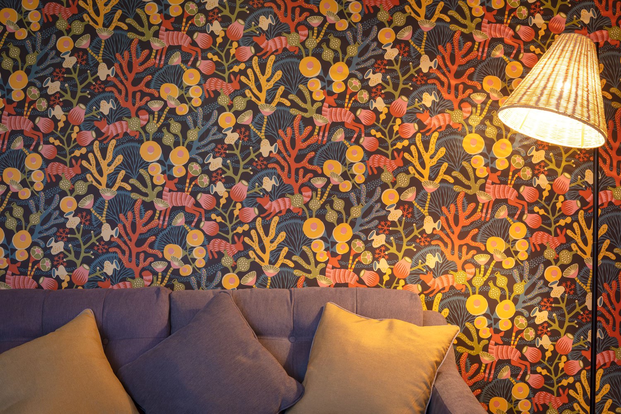
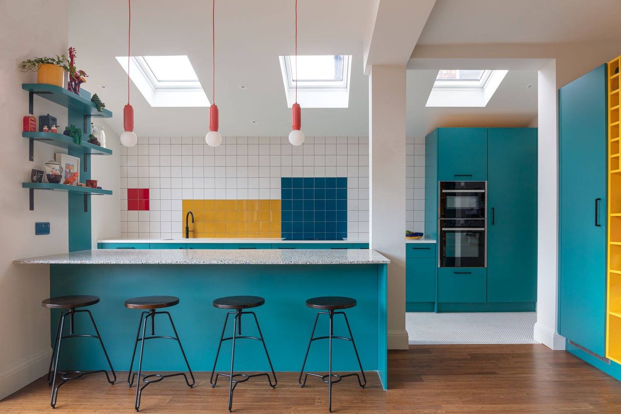
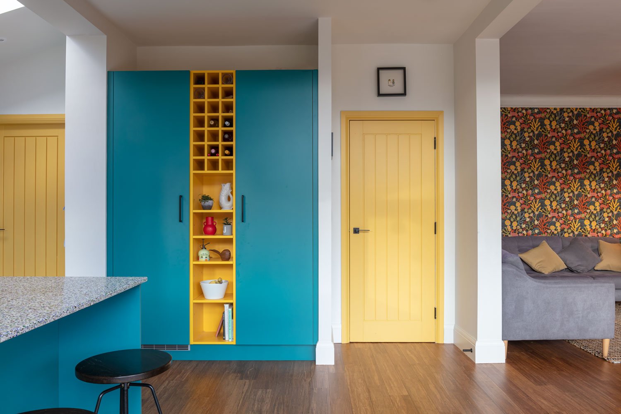















Chorlton Colour
Renovation and extension of a four bedroomed house in Chorlton. The family had bought a house requiring complete renovation and decided to also undertake both an extension to the rear to create a large open plan kitchen, dining and living space and an attic conversion to create a main bedroom suite with en suite bathroom and walk in wardrobe.
The scheme was all about the use of joyful colour throughout and we were hired to work on the new open plan space as well as the family bathroom and main bedroom suite. In the open plan area we focused on creating a statement kitchen which would act as the hub of the home as well as a family living and dining space which was both playful and stylish. A similar theme continued into the family bathroom whilst the main bedroom and en suite have a more grown up feel for a space designed as a retreat from busy family life.
The design used a huge amount of colour throughout, anchored on the Mondrian-style splashback in the kitchen and statement Borastapeter wallpaper in the living area. Pops of colour appear everywhere including the doors in Farrow & Ball Babouche, a bespoke recycled glass worktop, red lighting and the yellow kitchen carcasses. A variety of greens are also a feature throughout the house, combined with amazing yellow floor tiles in the family bathroom and with a more muted Dead Salmon in the en suite with its luxurious shower area.
